9 Self Storage Buildings - Almost 80,000 sqft | 9158
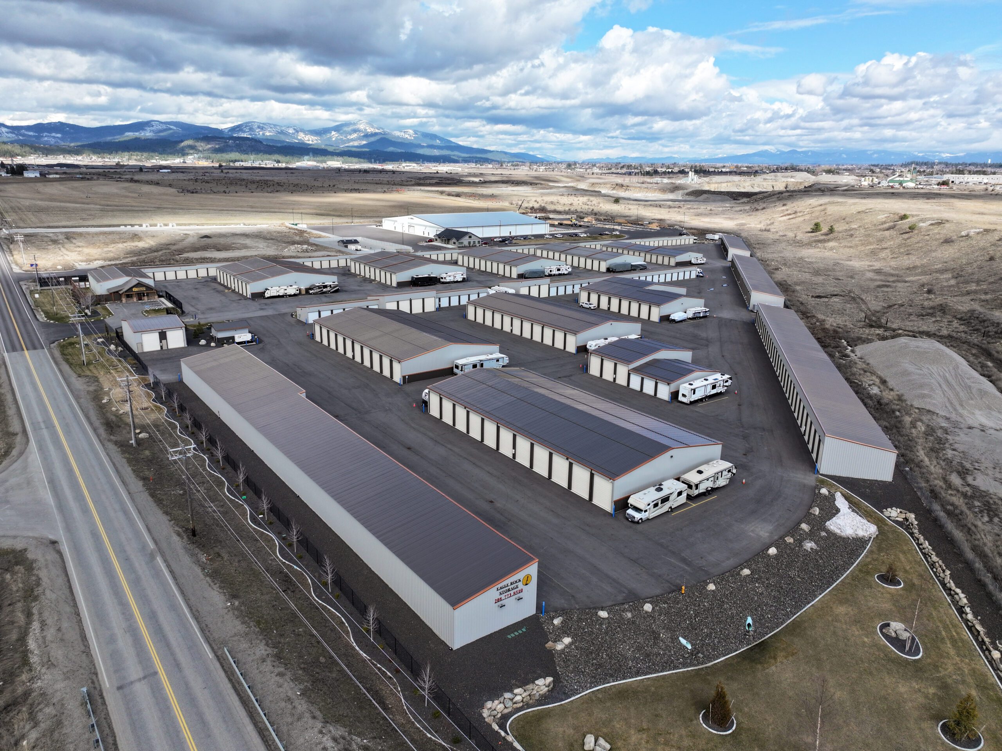
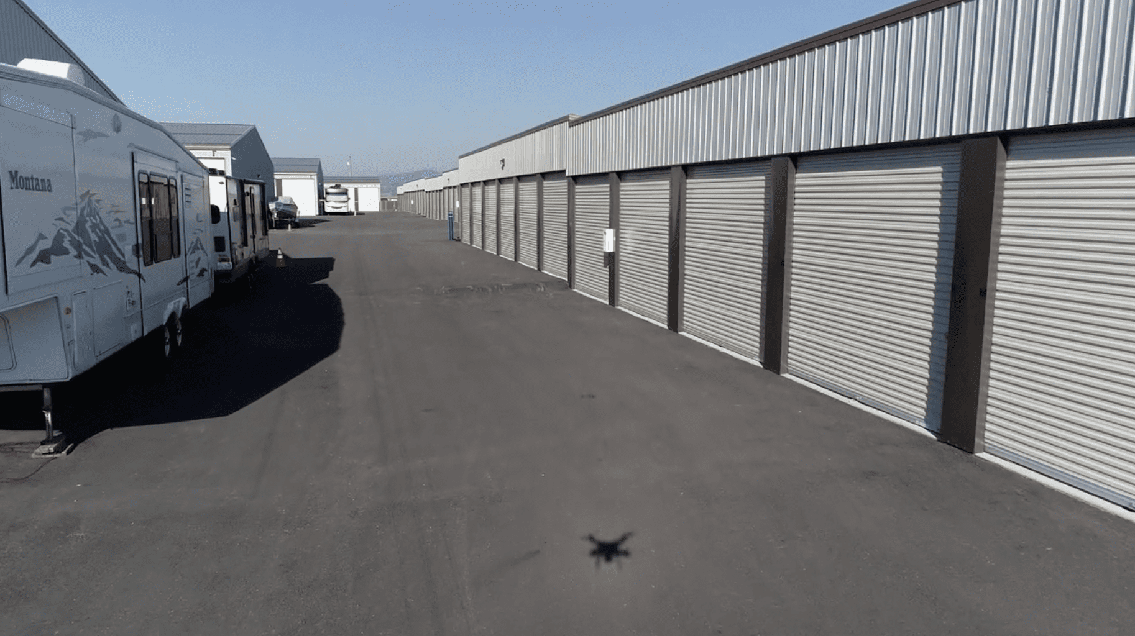
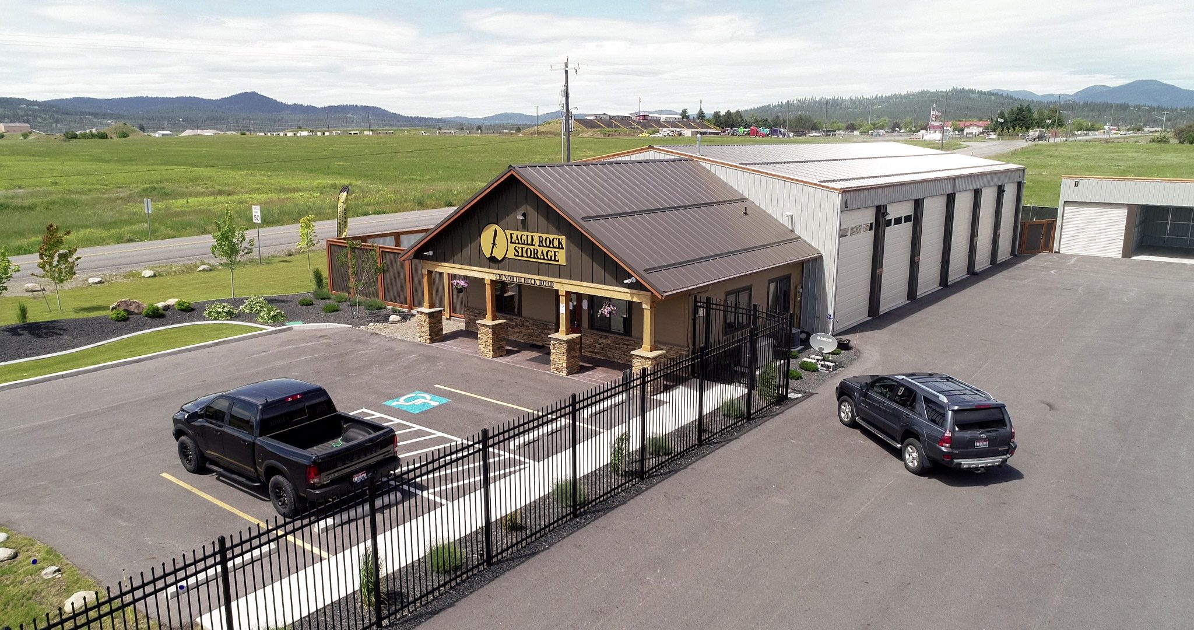
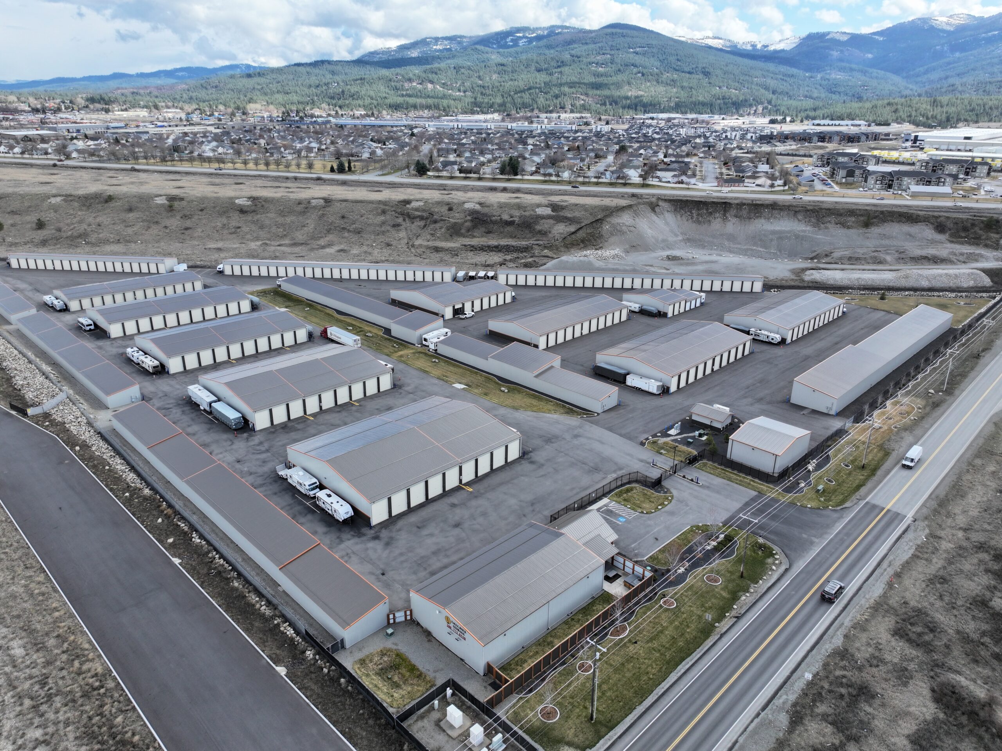
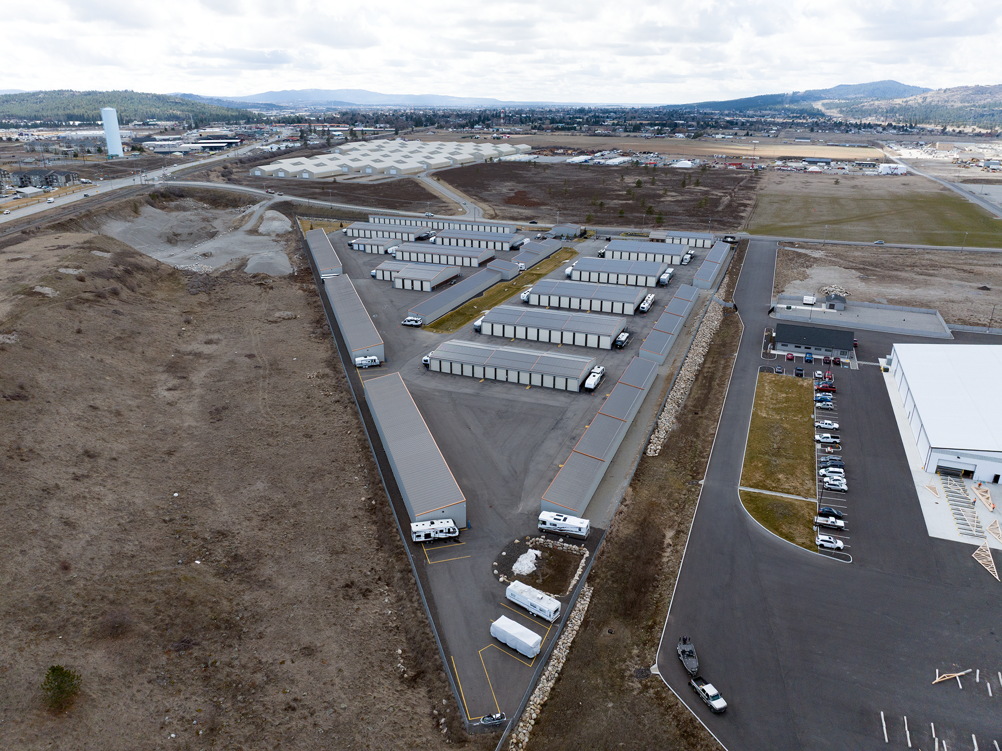
This expansive self-storage facility consists of nine storage buildings spanning 79,998 square feet. Designed for durability, security, and efficiency, this project is built to meet the demands of modern self-storage businesses.
Key Features & Specifications:
- Structural System: Steel stud design for superior strength and longevity.
- Exterior Walls & Roof: 29-gauge painted metal for a sleek, weather-resistant finish.
- Interior Dividers: 29-gauge galvanized metal for enhanced durability.
- Building Design: Gable-style structures with a 2:12 roof pitch and integrated snowbreak for added weather protection.
- Insulation: 2” vinyl-backed insulation in the roof for temperature control and energy efficiency.
- Doors: Mini-storage canister-style doors on 12' x 24' and 12' x 30' units. Commercial rib overhead doors on larger 14' x 36', 14' x 40', 14' x 48', and 14' x 50' units.
This self-storage project is designed for strength, efficiency, and long-term profitability. Whether you're expanding your existing storage business or starting fresh, this kit provides a turnkey solution to meet your needs.

